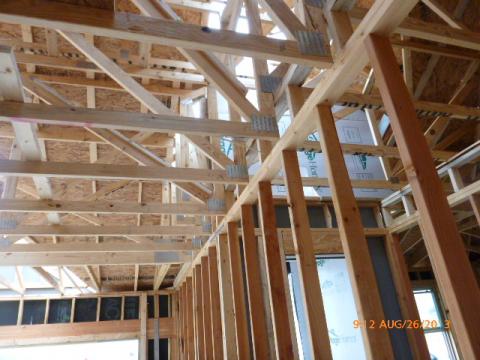
Removing Non-Load Bearing and Load Bearing Walls and Raising Ceilings
A couple of the most common remodeling projects are removing walls and raising ceilings. These projects are certainly more common in houses than in commercial buildings. In houses, the most common type of construction is wood. Let's talk about walls first.
Some walls are called load bearing walls; these walls support part of the structure, such as the roof structure, or second floor structure, etc. Since these walls are supporting the other parts of the structures, they are supporting walls, and what they support is the load from these other parts of the structure, hence the name load bearing walls. Non-load bearing walls usually only support the ceiling. However, many times, a portion of non-load bearing walls are shear walls (also known as braced walls), meaning they provide lateral support of the structure (against wind, earthquake, etc.).
Both load bearing walls and non-load bearing walls are important to the house structure and cannot be removed indiscriminately. To make things more difficult, the type of roof structure can make it more difficult to determine which walls are the load bearing walls and which aren't.
For example- conventionally framed roofs can be framed in several ways: one of the ways is to rely on the ceiling joists to act as collar ties and to span the rafters between exterior walls if the span is short enough. Therefore, removal of the ceiling joists and the walls cannot happen until the roof is re-framed correctly.
Another example- if you have roof trusses, depending on the spans and slopes, the trusses may be bearing on some of the interior walls. Determining in such a case which walls are load bearing would require looking at the configuration of the trusses, which is more time consuming.
If you're doing a remodeling project and you want to remove a wall, the question of whether the wall you're removing is a load bearing wall or not is really not that big of a deal in itself: Just hire A-1 Engineering and we'll tell you which walls are which. What really matters is, if the wall you're removing has any structural importance to the house, then removing it may mean adding beams, or more studs at each end, or concrete footings, or adding collar ties to the rafters, etc. Once again, A-1 Engineering can help you with the design of such members.
Another common remodeling project is raising the ceiling. Raising the ceiling is just as tricky as removing walls, however, maybe half the time you get the perfect condition when simply removing the ceiling joists is good enough if you leave the rafters alone. Sometimes the rafters can't support the extra weight of the gyp board (which was previously supported by the ceiling) and some relatively simple modifications can make you remove or raise the ceiling all the way to the roof rafters.
Framing Assessments
A-1 Engineering visits your house to look at the wall(s) that you're interested in demolishing/removing. On site, the engineer will make the determination of what type of wall you have. If you're interested in plans (aka blueprints) to know what to do structurally, the engineer will take measurements of the joist and rafter spans, wall height, etc. so we can create the construction plans showing beams, studs, etc for the contractor to follow. Usually, there's a fee associated with the engineer visiting your house. After the visit, if you need construction plans, we'll be able to tell you what the fee for the development of the construction plans will be. The steps for raising the ceiling are very similar. Give us a call or shoot us an email, we'll be glad to help you on your next project.
